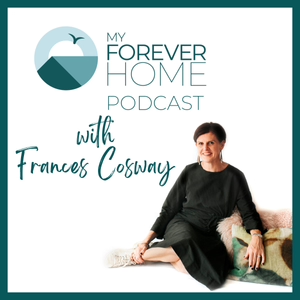
My Forever Home
Frances Cosway
All episodes
Best episodes
Seasons
Top 10 My Forever Home Episodes
Goodpods has curated a list of the 10 best My Forever Home episodes, ranked by the number of listens and likes each episode have garnered from our listeners. If you are listening to My Forever Home for the first time, there's no better place to start than with one of these standout episodes. If you are a fan of the show, vote for your favorite My Forever Home episode by adding your comments to the episode page.
FAQ
How many episodes does My Forever Home have?
My Forever Home currently has 155 episodes available.
What topics does My Forever Home cover?
The podcast is about Leisure, Home & Garden, Design, Podcasts, Decorating, Arts and Sustainability.
What is the most popular episode on My Forever Home?
The episode title 'E141 - Choosing External Colours' is the most popular.
What is the average episode length on My Forever Home?
The average episode length on My Forever Home is 28 minutes.
How often are episodes of My Forever Home released?
Episodes of My Forever Home are typically released every 6 days, 23 hours.
When was the first episode of My Forever Home?
The first episode of My Forever Home was released on Apr 17, 2020.
Show more FAQ

Show more FAQ