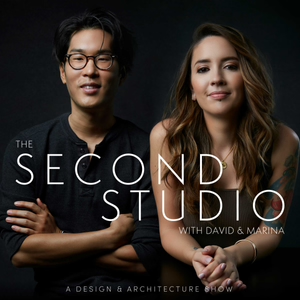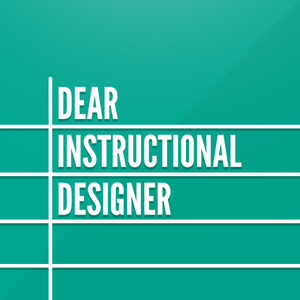
All things kitchen (including butlers, walk-in pantries and appliance cupboards) - Episode 4 (Season 2)
03/27/17 • 35 min
There’s a huge amount to consider when it comes to designing your kitchen. And it, more than any other area of your home, you can feel a lot of pressure that you’ll stuff it up.
This episode is about kitchens ... all thing kitchens, which means Amelia will also talk about butler’s pantries, walk-in pantries and appliance cupboards.
Your renovation or new build can the opportunity you’ve been waiting for to finally get a kitchen that works. One with decent bench space, great storage, and a layout that enables you to enjoy being in it, using it, and getting the most from it.
So, in this episode, Amelia will cover the 4 “F’s” and how they relate to your kitchen. She’ll also share 3 mistakes to avoid, and 3 design tips to aim for so you nail this space in your home.
When a kitchen works, it ends up being amazing for improving your time and life in your home overall.
The thing is, for most homeowners she works with have families. And when you have kids, the way you usually entertain is at home. It’s hard, and expensive, to take a tribe of children out somewhere. And even when you do, you never get to actually speak to your friends, because you're too busy watching the kids!
So getting together with your friends and family usually involves being at someone’s home. And having a lovely open plan kitchen / living / dining area, that then flows to outside, is such a winner with easy family living and entertaining. Sounds good hey?
So what are these mistakes? She mentions a lot in this podcast episode, and here are her top 3:
Mistake #1: not planning out the storage you need
Mistake #2: island bench is too stumpy in proportion
Mistake #3: using a corner pantry
There are also lots of design tips. Here are the top 3:
Design tip #1: keep all services out of the island bench (including your sink)
Design tip #2: remember that your fridge is deeper than your kitchen joinery
Design tip #3: consider whether you need an island bench at all
Kitchens are a big deal in our homes. They're the source of a lot of angst when they don't work well, and so can be pretty stressful to get right. And, they also chew up a lot of our budget.
Listen to the podcast now. Amelia hopes you find it helpful in getting it right in your kitchen design.
FOR RESOURCES MENTIONED IN THIS PODCAST CLICK HERE
See omnystudio.com/listener for privacy information.
There’s a huge amount to consider when it comes to designing your kitchen. And it, more than any other area of your home, you can feel a lot of pressure that you’ll stuff it up.
This episode is about kitchens ... all thing kitchens, which means Amelia will also talk about butler’s pantries, walk-in pantries and appliance cupboards.
Your renovation or new build can the opportunity you’ve been waiting for to finally get a kitchen that works. One with decent bench space, great storage, and a layout that enables you to enjoy being in it, using it, and getting the most from it.
So, in this episode, Amelia will cover the 4 “F’s” and how they relate to your kitchen. She’ll also share 3 mistakes to avoid, and 3 design tips to aim for so you nail this space in your home.
When a kitchen works, it ends up being amazing for improving your time and life in your home overall.
The thing is, for most homeowners she works with have families. And when you have kids, the way you usually entertain is at home. It’s hard, and expensive, to take a tribe of children out somewhere. And even when you do, you never get to actually speak to your friends, because you're too busy watching the kids!
So getting together with your friends and family usually involves being at someone’s home. And having a lovely open plan kitchen / living / dining area, that then flows to outside, is such a winner with easy family living and entertaining. Sounds good hey?
So what are these mistakes? She mentions a lot in this podcast episode, and here are her top 3:
Mistake #1: not planning out the storage you need
Mistake #2: island bench is too stumpy in proportion
Mistake #3: using a corner pantry
There are also lots of design tips. Here are the top 3:
Design tip #1: keep all services out of the island bench (including your sink)
Design tip #2: remember that your fridge is deeper than your kitchen joinery
Design tip #3: consider whether you need an island bench at all
Kitchens are a big deal in our homes. They're the source of a lot of angst when they don't work well, and so can be pretty stressful to get right. And, they also chew up a lot of our budget.
Listen to the podcast now. Amelia hopes you find it helpful in getting it right in your kitchen design.
FOR RESOURCES MENTIONED IN THIS PODCAST CLICK HERE
See omnystudio.com/listener for privacy information.
Previous Episode

Your second living space: Do you really need it, and how to get it right - Episode 3 (Season 2)
This episode is about the second living space in our homes. It goes by lots of different names, but most homeowners planning a renovation or new home want to create one. So, let’s learn more about how to get it right.
This episode may also be a little controversial, as Amelia challenges you to consider whether you really need a second living space in your home. As you stretch your budget and your space to accommodate all the dreams you have for your new or renovated home, you may end up compromising everything.
She's not here to crush your dream. If you want a second living room, can afford one and want to know how to create one that works, then this episode is for you. There are also some suggestions for alternatives if you’ve been weighing up whether you can create this space in your home.
Australian homes are among the biggest in the world.
And, in Amelia's experience with renovating and building, there’s a great mismatch between homeowner expectations and actual costs and timeframes. They say it always costs twice as much to renovate and build, and takes twice as long. Instead, Amelia suggest's that homeowners begin their project thinking it will take half as long, and cost half as much, as it actually will. And the readjustment as they find this out can be super challenging on their journey.
So, how to do you get this second living room working in your home? We dive into the four “F’s” to understand how they apply to this space.
Amelia also shares 3 key mistakes she sees many homeowners make when designing their second living room. She’ll go through these in detail so you can avoid them in your design. What are they? Here’s a summary:
Mistake #1: not being strategic about where you locate this room in your floor plan
Mistake #2: creating a design that is too fixed in how the room needs to be used
Mistake #3: closing the room up too much
She also provides 3 design tips to help you get it right in your second living room. Here’s those 3 tips briefly:
Design tip #1: using it to zone the home, and improve the functionality overall by creating seasonal spaces with how its oriented and what it's connected to
Design tip #2: designing for flexibility in how you fit out the room so it serves lots of different functions
Design tip #3: use the room to provide breathing space to open the home up where needed - for spaciousness and light
This room is usually created to provide separation and choice in a home. But what other functions does yours need to perform? And how can you create it so it suits your family now, and always?
Listen to the podcast now. You’ll be on the way to getting it right in your design for your second living room.
FOR RESOURCES MENTIONED IN THIS PODCAST CLICK HERE
See omnystudio.com/listener for privacy information.
Next Episode

Bedroom Number 1: Your master suite - Episode 5 (Season 2)
The main bedroom of the house ... Bedroom Number 1. This can be simply a bedroom, or it can be arranged in combination with extra or attached spaces such as a walk-in-robe, ensuite and even a parents’ retreat. Other names for it are the master bedroom, or master suite.
Ensuites and walk-in robes will come in Episode 6 and Episode 7, so Amelia can give you more detail about them separately.
Something to know first about this episode ...
A lot of what Amelia will be sharing is options that are available to you. She'll actually be asking a lot of questions. You can then ask these of yourself, or discuss with your partner, to work out the best design choices for you.
Unlike some other parts of the home, the way a master bedroom is designed isn't too prescriptive in order for it to work. There are of course some fundamental things that work and don't, and she'll be taking you through those.
However, so much of the design aspect of the main bedroom involves super personal choice. And, as with your whole home, Amelia wants you do design it with intention. Actually think about how you’ll use it, and design it to suit you.
Amelia will be sharing the four F's and how to use them to get it right in your main bedroom. And, as always, she'll be identifying 3 key mistakes and 3 big design tips to help you design a beautiful master bedroom for your home. But actually – there’s a lot of mistakes and design tips in this one, so listen out!
The top 3 mistakes Amelia shares are:
Mistake #1: forgetting the circulation space required in this bedroom
Mistake #2: arriving into the master on the side or head of the bed
Mistake #3: not privatising the view into the room from within and outside the home
There are also lots of design tips. Here are the top 3:
Design tip #1: position the door into the room so you can see across the foot of the bed as you walk in
Design tip #2: choose and design your lighting for flexibility of use, and so you can turn off the last one from bed
Design tip #3: consider whether locating your master bedroom close to your kids’ bedrooms is the right choice
The main bedroom can often be the only space in our family homes that feels like ‘our own’. It’s a grown up space that gives us an opportunity to escape from busy, crazy family life. And gives us the chance to be secluded, and get some relaxation space of our own.
Listen to the podcast now. Amelia hopes you find it helpful in getting it right in your master bedroom or master suite.
FOR RESOURCES MENTIONED IN THIS PODCAST CLICK HERE
See omnystudio.com/listener for privacy information.
If you like this episode you’ll love
Episode Comments
Generate a badge
Get a badge for your website that links back to this episode
<a href="https://goodpods.com/podcasts/get-it-right-with-undercover-architect-184421/all-things-kitchen-including-butlers-walk-in-pantries-and-appliance-cu-16575285"> <img src="https://storage.googleapis.com/goodpods-images-bucket/badges/generic-badge-1.svg" alt="listen to all things kitchen (including butlers, walk-in pantries and appliance cupboards) - episode 4 (season 2) on goodpods" style="width: 225px" /> </a>
Copy




